Danish architect and founder of the BIG Studio, Bjarke Ingels is the Steve Jobs of architecture: a visionary who loves simplicity and looks to the future. In 2009, he co-founded the KiBiSi, a design consulting firm.
Image source:https://en.wikipedia.org/wiki/Bjarke_Ingels#/media/File:Bjarke_Ingels_in_Frankfurt.20150617.jpg
About The Author
Bjarke Ingels was born inCopenaghenin1974. He studied architecture at theRoyal Academyin Copenhagen and the Higher Technical School of Architecture inBarcelona, graduating as an architect in 1998. In his third year of studies, he practiced his career for the first time winning his first contest. From 1998 to 2001, he worked forOMA– Office for Metropolitan Architecture and directly forRem Koolhaasin Rotterdam. In 2001, Bjarke returned to Copenhagen and together with Julien de Smedt (his companion at OMA), he founded thePLOT architecture studio. The company quickly achieved success, receivinginternational attentionfor its creative designs. He was awarded the Golden Lion at the Venice Architecture Biennial in 2004 for the proposal of the new house of music for Stavanger, Norway. His first PLOT achievement was the prize won by VM Houses in Ørestad, Copenhagen in 2005.
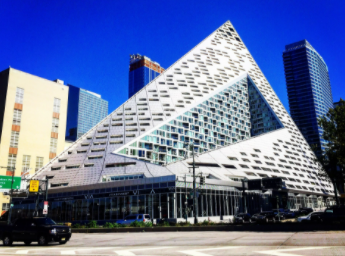
Image source:https://en.wikipedia.org/wiki/VIA_57_West#/media/File:VIA_57_West_-_exterior.jpg
Despite its success, PLOT was dissolved in January 2006. Therefore, Bjarke Ingels createdBIG, with which, Bjarke has continued with the ideology of PLOT and currently has several projects in full design or already under construction inDenmarkandEuroasia. These include BIH House in Ørestad, the new Danish maritime museum in Elsinore, hotels in Norway, a skyscraper in the shape of a Chinese letter meaning “people” in Shanghai, a master plan for the renovation of a naval base and an oil industry in an entertainment station zero-emission on the coast of the city of Baku in the shape of 7 mountains in the country, and a museum looking towards Mexico City. Along with the BIG team, Bjarke recently published Yes is More, an arch comic on the evolution of architecture.
Info source:http://elplanz-arquitectura.blogspot.com/2012/03/biografia-bjarke-ingels-big.html
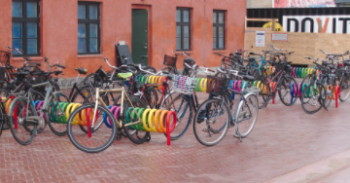
Image source:https://search.creativecommons.org/photos/d856a31a-8c68-45f9-9581-703b0e89a56bbymlcastle
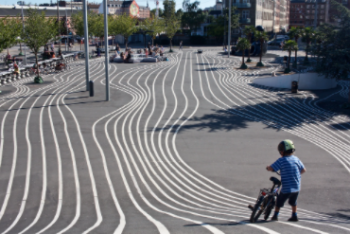
Image source:https://search.creativecommons.org/photos/9e0b76b2-9016-4494-ba3a-d0e7a443e5d0bynaotakem
How Can We Identify Ingels’ Style?
In his drawings, Bjarke Ingels often tries to achieve abalance between playful and practical approaches to architecture. With his BIG studio, founded in 2005, he has established himself on the international scene, thanks to hisunique,immediateandiconicvision of architecture. Some critics state that his drawings are simplistic, appealing, but empty. For those who love it (and among these stand out names like Google and LEGO, who have commissioned their new Headquarters), just the strength ofsimplicityis its trump card. Bjarke does not tolerate the complexity, hermetic, self-referential and pretentious attitude that makes many architects tremendously boring. On the other hand, he has an immoderate passion forbold geometries,emphatic forms,extreme dynamismthat emanates fromtwistsandspirals:essential, yes, but without ever giving up a certaintheatricality.
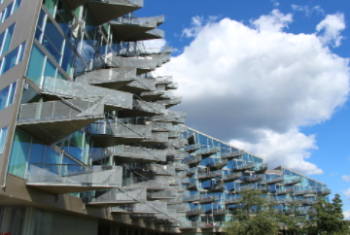
Image source:https://search.creativecommons.org/photos/c01e80ed-e95e-46a1-9ade-6ee274919a8cbycorno.fulgur75
To be effective, architecture must be able to communicate, find a direct and empathetic way of interacting with people. Because ultimately, it is not the end, but amean, at the service of human life, and therefore must evolve and adapt to respond to the dreams and drives of society, aiming to create physical contexts that maximizepleasureandhappiness. There is a proudly hedonistic, playful, optimistic trait in this idea of architecture. He is a skilled communicator who prefersstorytellingto technique. Before starting to draw, Bjarkestudies the contextin depth, relates to the customers but also to those who must live in a particular place, be it a park, a museum, a stadium or an incinerator, because the final result reflects tangible needs, tastes, peculiarities.
Info source:https://www.elledecor.com/it/people/a21533380/bjiarke-ingles/
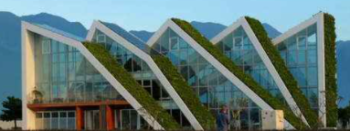
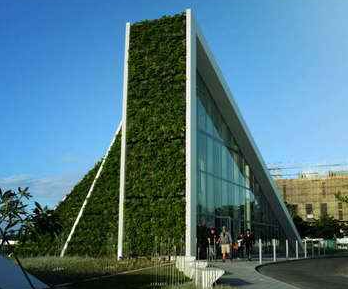
Images source:https://www.floornature.it/big-bjarke-ingels-group-hualien-residences-taiwan-11159/#gallery_link
What Are His Best Known Works?
- 8 House
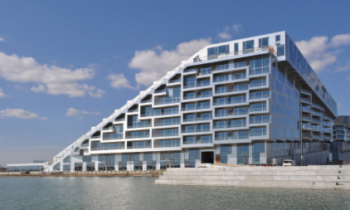
Image source:https://search.creativecommons.org/photos/116b64ad-c615-47fd-9894-0333f1247ff1byseier+seier
In 2006, it was commissioned by St. Frederikslund and Per Hopfner. The 61,000 sqmtie-shaped constructionof mixed-use buildings ofthreedifferent types of residential housing and 10,000 sqm of shops and offices includes Denmark’s largest private development ever undertaken. The 8 House contains all the ingredients of a lively urban district in horizontal layers of types connected by acontinuous walkandbike pathfrom the ground to the top, moving along the terraced houses with gardens, through an urban perimeter creating athree-dimensional urban districtwhere the suburban life merges with the energy of a city, where business and housing coexist. The 8 House createstwo intimate inner courtyards, separated from the center of the cross that houses 500 square meters of common facilities available to all residents. At the same point, the building is crossed by a 9-meter wide passage that allows people to move easily.
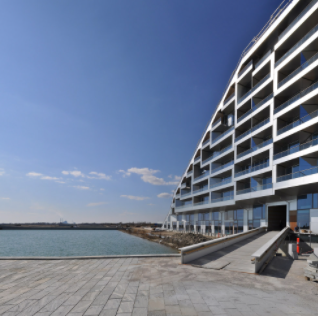
Image source:https://search.creativecommons.org/photos/8007e632-7dba-4d8f-9156-8efd1728cf1bbyseier+seier
两个倾斜的绿色屋顶are strategically positioned to reduce the urban heat island effect and provide the visual identity of the project and connect it to adjacent farmland to the south. “8 House is a three-dimensional neighborhood rather than an architectural object: an alley of 150 terraced houses extends through the entire block and winds from the street level upwards and downwards.Spontaneousandinteractionwith neighbors are traditionally limited to ground level, the 8 House allows it to expand to the top is our second example of architectural alchemy – the idea that mixing traditional ingredients, retail, houses terraced and apartments in non-traditional ways – create added value if not gold. Themixallows individual activities to find the way to the most ideal position within the common framework: the street in front of the detail, the offices towards the light of the north and the residences with the sun and the views towards the open spaces 8 House is a perimeter block that turns into a node, rotating and turning to maximize the quality of life of its numbers osi inhabitants” said Bjarke Ingels, Founding Partner, BIG.
Info source:https://www.archdaily.com/83307/8-house-big
- Mountain Dwellings
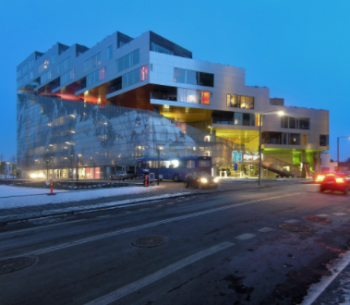
Image source:https://search.creativecommons.org/photos/8c49f7e9-ccc0-4a25-a463-b04f558f6296byseier+seier
Mountain Dwellings offers the best of two worlds: the proximity to thebusy city lifein central Copenhagen and the characteristictranquility of suburban life.Mountain Dwellings are the second generation of VM homes. Instead of creating two separate buildings next to each other – a parking lot and a residential building – the architect decided to merge both functions into a共生关系. Parking must be connected to the street, and the houses require light, fresh air and views, so all the apartments have sunny roof-top gardens, stunning views and parking. Mountain Dwelings looks like a neighborhood of suburban homes with a garden flowing over a 10-story building – suburban life with urban density. Therooftop gardensconsist of aterraceand agardenwith plants that change the character according to seasonal changes. The building has a huge irrigation system that keeps the gardens green. The only thing that separates the house from the garden is aglass façadewith sliding doors to providelightandfresh air.
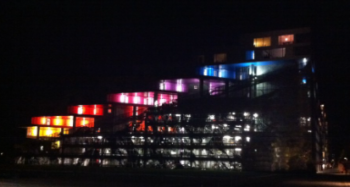
Image source:https://search.creativecommons.org/photos/9d78452a-ce75-4a9f-ad50-6288e641cf8abyglennharper
的居民80 apartmentsare the first to have the possibility to have a parking space right outside their homes. The parking lot is gigantic, contains 480 parking spaces and a sloping lift that moves along the interior walls of the mountain. At some points, the ceiling height is 16 meters, which gives the impression of a space similar to that of a cathedral. The north and west facades are covered with aluminum perforated plates, which allow air and light to enter the parking area. The holes in the façade form an enormousreproduction of Mount Everest. During the day, when the holes in the aluminum plates look likepolished black aluminum, the gigantic image will resemble that of a rough and rasterized photo. At night, the façade is illuminated from the inside and looks like a photographic negative of different colors, since each floor of the parking lot hasdifferent colors.
Info source:https://www.plataformaarquitectura.cl/cl/02-338873/mountain-dwellings-big-and-jds

