Built by famed architect Philip Johnson, this masterpiece is one of the nation’s greatest architectural landmarks. Inspired by Mies van der Rohe’s Farnsworth House, the Glass House’s exterior walls are made of the omonymous material and with no interior walls, a radical representation of International Style ideals.
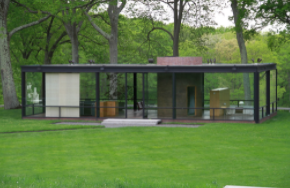
Image source:https://search.creativecommons.org/photos/8458a6c5-6a4e-41f9-8c61-811b1a4544dfbyheldermira
Symbol of the International Style
Philip Johnsonwas a man of singular tastes, influencing architecture, art, and design during the second-half of the twentieth century. The house, which ushered the International Style into residential American architecture, is still iconic to this day because of its innovative use ofmaterialsand itsseamless integrationinto the landscape. It began as an odyssey of architectural experimentation in forms, materials, and ideas through the addition of many new “pavilions” and the methodical “sculpting” of the surrounding environment. Today, the campus is an example of the successful preservation and interpretation of modern architecture, landscape, and art.
…The only house in the world where you can see the sunset and the moonrise at the same time, standing in the same place.
– Philip Johnson
Inspired byMies van der Rohe‘sFarnsworth House,Glass House by Philip Johnson, with its perfect proportions and its simplicity, is considered one of the first most brilliant works of modern architecture. Johnson built the 47-acre estate for himself inNew Canaan, Connecticut. The house was the first of fourteen structures that the architect built on the property over a span of fifty years.
The Glass House was a remarkable achievement at the time of its completion, in1949, not to mention the first design Johnson built on the property. The one-story house sports a32’x56′ open floor planenclosed in 18-feet-wide floor-to-ceiling sheets of glass locked between black steel piers and stockH-beamsthat anchor the glass in place. Invisible from the road, the house sits on a promontory overlooking a pond, allowing the occupant to gaze at the woods beyond.
The clear glass panels create a series of lively reflections, merging even with the surrounding trees, and playing with the silhouettes of people walking inside or outside of the house, layering them on top of one another, allowing for ever-shifting images with each step taken around it.
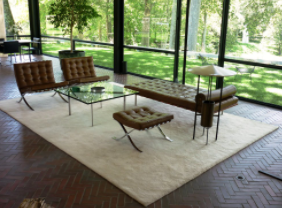
Image source:https://search.creativecommons.org/photos/6932fe5f-02b0-4dfd-b619-af5d4292f9f8byMark B. Schlemmer
The interior of the Glass House is completely exposed to the outdoors, except for the a cylinder brick structure – with the entrance to the bathroom – on one side, and a fireplace on the other side. The floor-to-ceiling height is ten and a half feet and the brick cylinder structure protrudes from the top.
The only other spacial arrangements in the house, besides the bathroom, are discreetly put into place through low cabinets and bookshelves, making the house, if not for this devices, asingle open room. This allows for free flowing ventilation from all four sides of the edifice, as well as making sure the indoors environment is amply – and naturally – lit.
The Museum
Today, theGlass Houseis a museum of architecture and art, and the original building still resides there as the complex’s heart. Johnson’sNew Canaan房地产出现其他一些附加structures, including an art gallery and a sculpture-dedicated pavilion. He’d later donate the estate to the National Trust for Historic Preservation, and in2007it was opened to the public.
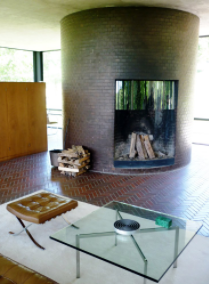
Image source:https://search.creativecommons.org/photos/2738805c-b02c-481e-83b0-3b65dc24f9dc
The museum stands on a 49-acre National Trust Historic Site, comprising a series of buildings, fourteen in total, surrounded by a magnificent landscape, all designed by Johnson with European18th century gardensas reference, including beautiful ponds, creeks, knolls, and woods.
建筑地点包括aforementioned Glass House (1945-1949), whose design first came to be as a tribute to Johnson’s mentor Ludwig Mies van der Rohe, theBrick House, also completed in1949,Pavilion in the Pond(1962), thePainting Gallery(1965), theSculpture Gallery(1970), theStudio(1980), andDa Monsta(1995), a black and red building inspired by the works of Frank Stella, all of them naturally designed by Johnson himself.
Buildings and site
The site’s analysis begins withThe BrickHouse, made in1949:The Glass House and the Brick House can offer a lesson in contrasting styles and modus operandis. Designed at the same time as former, the Brick House was completed a mere few months before. A grassy court links the two buildings, ultimately conceived as a single composition. Both houses are fifty-five feet long; however, the Brick House is only half as wide at the Glass House, while still containing all the support systems necessary for the functioning of both buildings. As opposed to the transparency of the Glass House, brickwork almost completely encases the structure, with the only openings being comprised of circular windos, with the exception of the skylights, located at the rear of the building; according to Philip Johnson, this series of round openings alludes to Filippo Brunelleschi’s fifteenth-centuryDuomo in Florence.
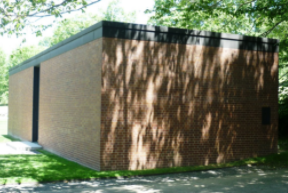
Image source:https://search.creativecommons.org/photos/40b7e191-1197-4b32-9c42-03a257b7a9e2
Next comesThe Pavillion in the Pond,coming at a later date in1962: The Pavilion in the Pond is built out ofpre-fabricated concretearches and roof sections, on a poured concrete base. The outdoor pavilion is sited at the edge of an artificially dug pond, located at the bottom of a hill below the Glass House. In the tradition of architectural follies in garden design, the Pavilion’s scaled down size plays with the viewer’s sense of perspective, making it seem further away than it actually is.
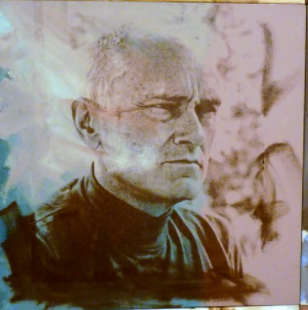
Image source:https://search.creativecommons.org/photos/163562b6-1132-4320-adef-6651ef78160dbyMark B. Schlemmer
Of note isThe Painting Gallery,added by1965:the building is located underground, with an entrance modeled after the Mycenean burial site known asAgamemnon’s Tomb. The paintings preserved inside are displayed on a system of three revolving racks of carpeted panels. Philip Johnson designed the Painting Gallery to house the collection of large-scale modern paintings that he andDavid Whitneyaccumulated throughout their lives. Works byFrank Stella,Andy Warhol,Robert Rauschenberg,David Salle,Cindy Sherman, andJulian Schnabelare represented in the permanent collection held in this building.
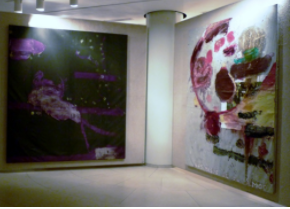
Image source:https://search.creativecommons.org/photos/aff02057-18de-4220-85e6-412b8b294b91byMark B. Schlemmer
Similar isthe sculpture gallery,1970:Philip Johnson’s inspiration for this piece was, in part, theGreek Islandsand their many stairways – characterized villages. The building’s plan comprises a series of squared shapes, set at 45-degree angles to each other. Staircases spiral down past a series of bays, each containing sculptures in the following visual sequence:Michael Heizer,Robert Rauschenberg,George Segal,John Chamberlain,Frank Stella,Bruce Nauman,Robert Morris, andAndrew Lord.
The building’s glass ceiling is supported by tubular steel rafters, lit by cold cathode lighting tubes; when hit by sunlight, it reveals an extremely complex pattern of light and shadows, forming in the building’s interior five levels. The structure so pleased Johnson that he seriously considered moving his residence from the Glass House to the Sculpture Gallery. However, he did not, stating “Where would I have put the sculptures?”
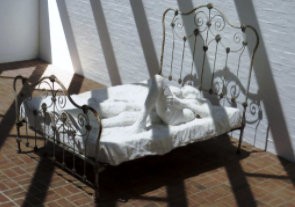
Image source:https://search.creativecommons.org/photos/5ce0881e-b24d-47f1-a33c-fe22a2a9b494byMark B. Schlemmer
Finally,studio,added in1980 :a one-room workspace and library, was referred to by Johnson as an “event” on the landscape. The interior walls are lined with bookcases filled with 1,400 volumes on architecture, from nineteenth century tomes on German architecture to more recent publications on the work ofMies van der Rohe,Le Corbusier, andJ.J.P. Oud. The selection of books demonstrates the scope of Johnson’s architectural interests, from broad surveys ofEuropean,Japanese,Islamic,American, and ancient architecture to monographs on contemporary architects.
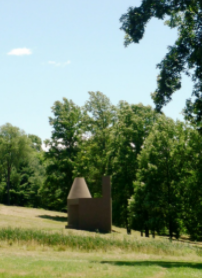
Image source:https://search.creativecommons.org/photos/ac1a49c7-1401-4c40-bd35-48da76fcf8e1byMark B. Schlemmer
One curious, last addition to the complex isDa Monsta,dating1995 :Philip Johnson was a friend and supporter of bothFrank GehryandPeter Eisenman– the influence of both evident in thenon-Euclideanplanes of Da Monsta. However, Johnson claimed that his original inspiration for Da Monsta came from the design for a museum in Dresden by artist and friendFrank Stella. This building, constructed of modified gunnite, is the closest to Johnson’s thinking about sculpture and form at the end of his life – what he called the “structured warp.” This architectural direction using warped, torqued forms is far from the rectilinear shapes of the International Style.
The name of the building is an adaptation of the “monster,” a phrase for the building that resulted from a conversation with architecture criticHerbert Muschamp. Johnson felt the building had the quality of a living thing.
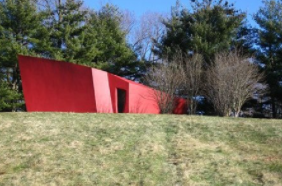
Image source:https://www.abc.net.au/radionational/programs/archived/bydesign/da-monsta/3109498
Info sources:
http://theglasshouse.org/explore/brick-house/
http://theglasshouse.org/explore/pavilion-in-the-pond/
ttp://theglasshouse.org/explore/sculpture-gallery/
http://theglasshouse.org/explore/studio/
http://theglasshouse.org/explore/da-monsta/
https://www.archdaily.com/60259/ad-classics-the-glass-house-philip-johnson
