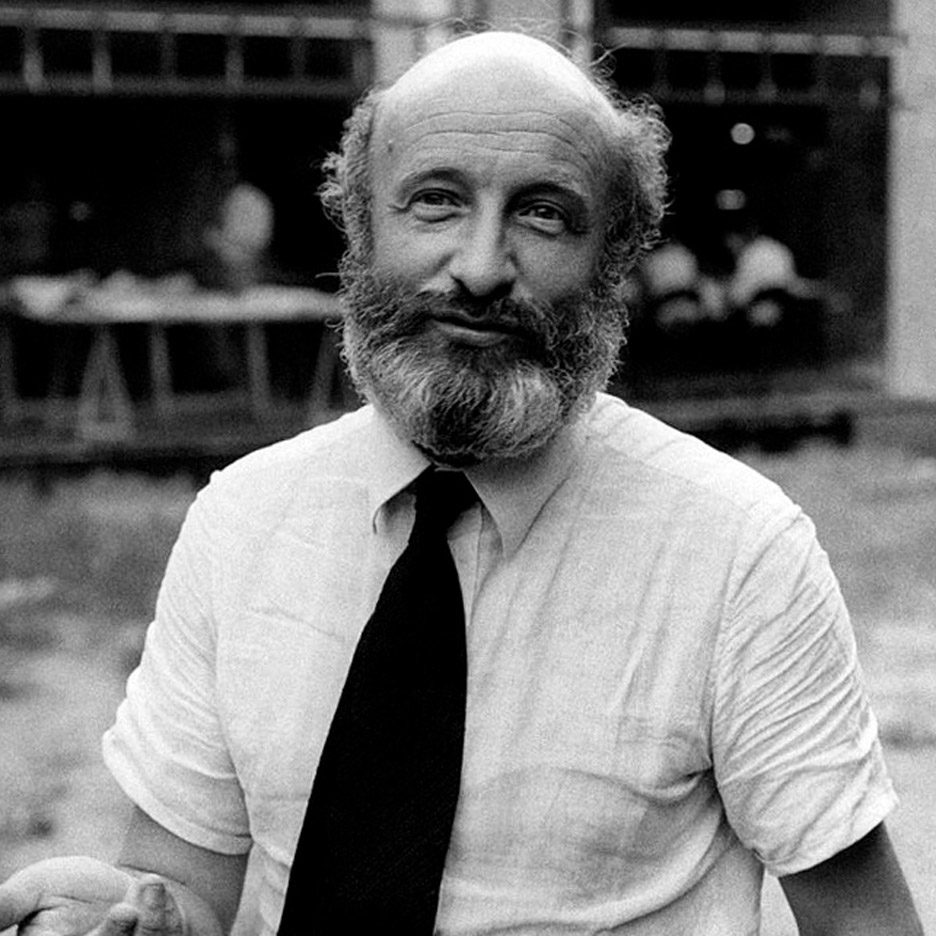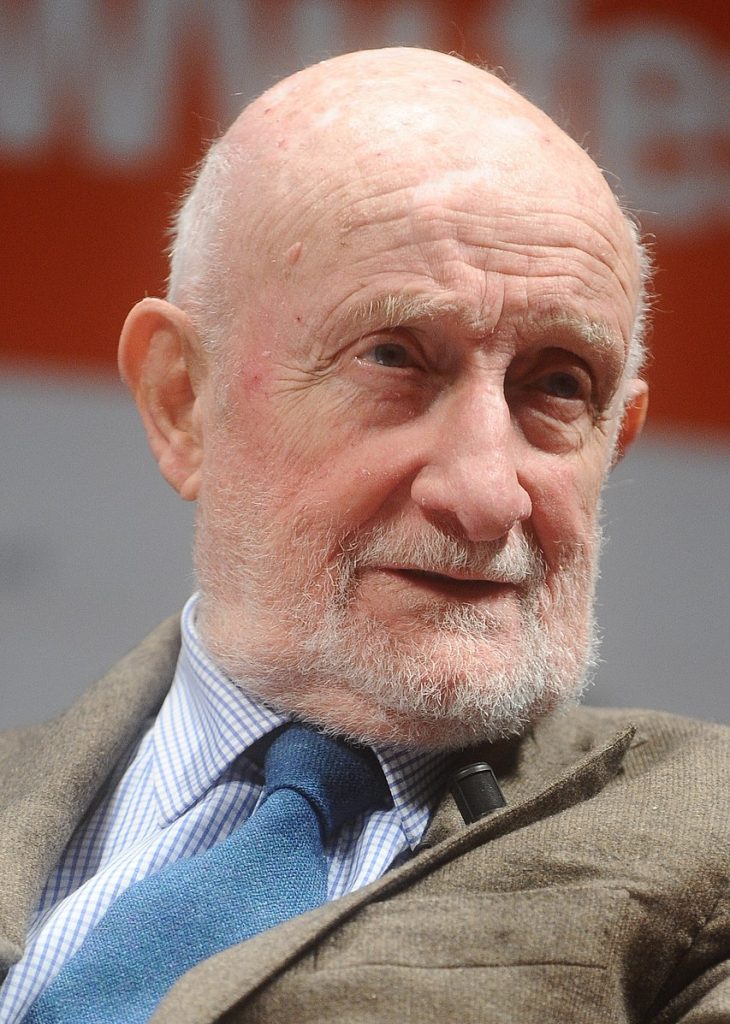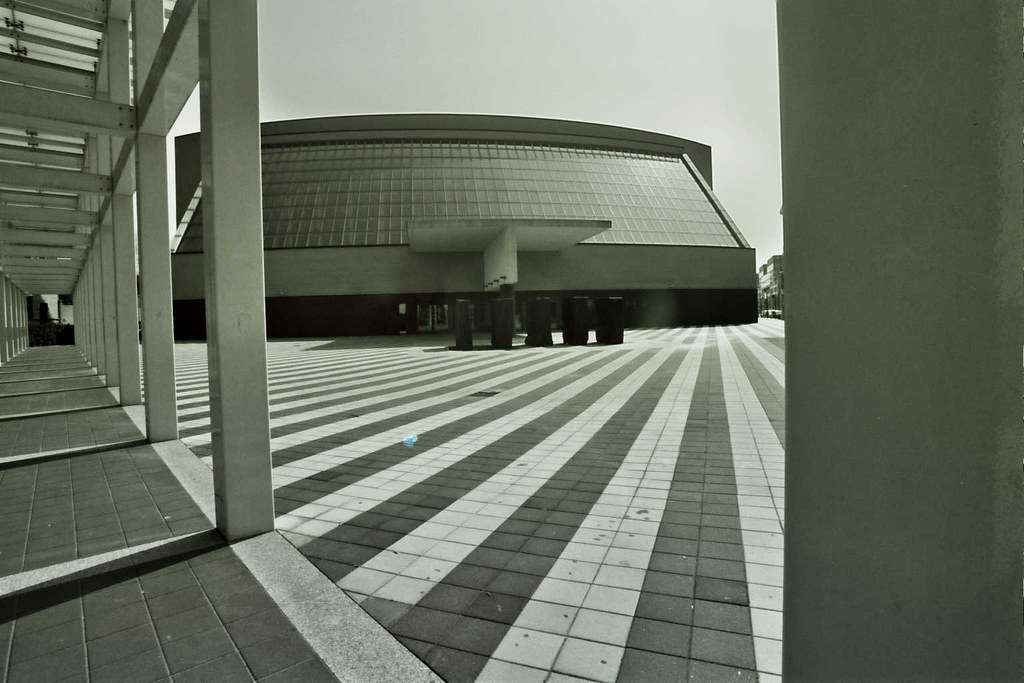意大利建筑师,他是许多意大利和外国大学的讲师,也是一些重要杂志的主任。维托里奥·格雷戈蒂(Vittorio Gregotti)赢得了国际奖项,并一致认为现代主义与后现代ism。

图像来源:https://en.wikipedia.org/wiki/Vittorio_Gregotti#/media/File:Vittorio_Gregotti_1975.jpg
Vittorio Gregotti, An Intellectual
出生于诺瓦拉1927年from a family of Lithuanian descent, Vittorio Gregotti began to work in his father’s textile factory, where he learned the value of collective work and discussion. Later, he was able to go toParis,,,,and there, after a visit to the佩雷兄弟’ studio, he decided to study architecture. After graduating from the政治米拉诺,他会与埃内斯托·内森·罗杰斯(Ernesto Nathan Rogers),然后与Ludovico MeneghettiandGiotto Stoppino。几年后,他在米兰开设了自己的工作室Gregotti Associati International,几个国际项目的主角。他曾担任主任La Biennale di Venezia,“首席编辑”卡萨贝拉威尼斯大学建筑学院的建筑作品教授。格雷戈蒂去世了2020,在签约Covid-19之后;他的遗产已经存在,很可能会深刻影响以下建筑。

图像来源:https://commons.wikimedia.org/w/index.php?curid=49211328
现代主义and Post Modernism
在他的职业生涯中,意大利建筑师与最伟大的大师接触现代主义, 如Le Corbusier,,,,Cornelis van Eesteren,沃尔特·格罗普斯(Walter Gropius)andHenry van de Velde。他在Contro la Fine dell’Architettura”(在建筑的尽头),他谴责了后现代建筑的作用。根据格雷戈蒂(Gregotti)的说法,建筑已成为一种审美事实和交流手段。该体系结构是城市的物理组件,是复杂系统的一部分,植根于栖息地。So, the structuring of the habitat through the project requires not only an artistic and creative vision, but also the integration of the concept of nature and environment, as an attached value. Gregotti’s architecture is characterized by the use of a rationalist style, in which order, symmetry and repetition. This compositional conceptualism is perfectly balanced to establish a dialogue between geography and architectural form.

图像来源:https://en.wikipedia.org/wiki/bel%C3%A9M_Cultural_center

我法师源:https://en.wikipedia.org/wiki/university_of_calabria
米兰的转变
维托里奥·格雷戈蒂(Vittorio Gregotti)负责改变米兰,将其投影到一个全新的维度中。在这个城市,他制定了当时的主要建议之一,即米兰比科卡地区的项目。这个项目改变了旧倍耐力工业区进入新集成和多功能技术中心。通过对“栖息地”的细致分析,他决定将城市空间与现有工厂的结构联系起来,向历史地块致敬。这种在米兰的干预被认为是欧洲最大的城市再生之一,影响了70万平方米的面积。它为城市产生了自己的身份,将自己配置为一个自治区和新的中心区域。

图像来源:https://en.wikipedia.org/wiki/university_of_milano-bicocca
Teatro degli arcimboldi
这 ”Teatro degli arcimboldi” is another one of Gregotti’s most relevant projects in Milan. This towering theater can hold up to 2,400 spectators and extends on an area of more than 18,000 square meters. Made in concrete and a light-coloured plaster that contrasts with a black granite base this project is true to the modern, rationalistic style of Gregotti. Simple lines make up a three-volume architectural complex, dominated by a 40 m high observation tower, a two-storey lobby with two rows of galleries and an inclined curtain wall overlooking the square.

图像来源:https://search.creativecommons.org/photos/e9487583-7655-4CE1-A14D-B29B0F72F72F340经过戈佐
信息来源:
https://www.floornature.com/teatro-degli-arcimboldi ggregotti-associati-4418/
https://www.dezeen.com/2020/03/16/italy-architect-vittorio-gregotti-dead-obituary-coronavirus/
https://divisare.com/projects/344543 ggregotti-associati-federico-tagliabue-milano-bicocca
https://it.wikipedia.org/wiki/vittorio_gregotti#la_citt%C3%A0_visibile_(Torino,_1991)
https://www.wallpaper.com/architecture/italian-Architect-vittorio ggregotti-obituary

