Functionalism, started in 1919, was tightly connected to the鲍起静hausand focused on the functionality of industrial buildings.
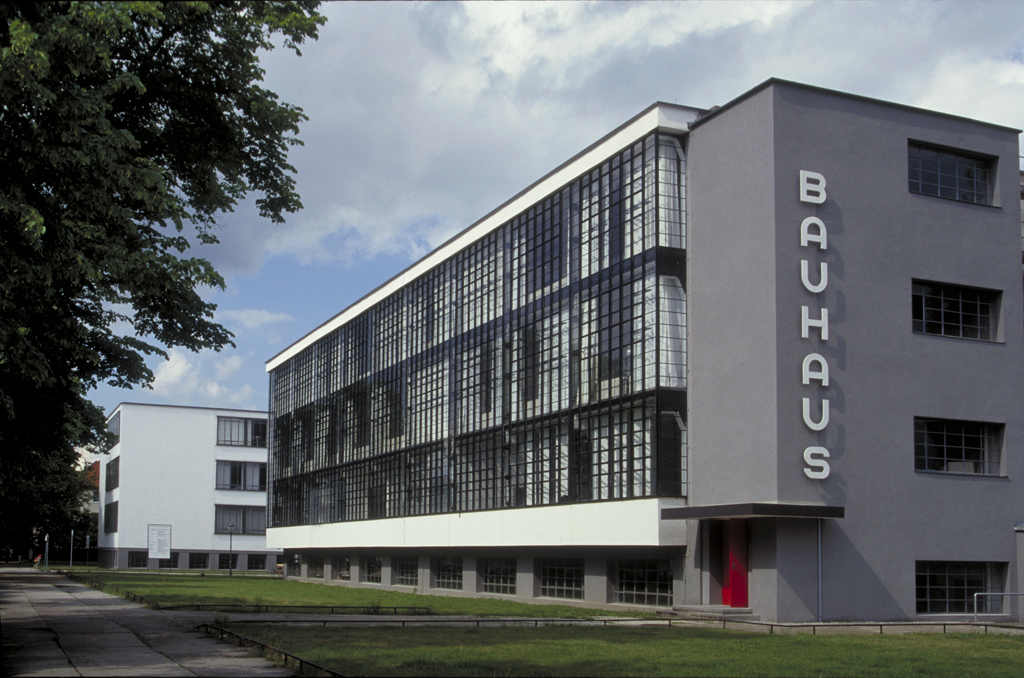
Image source:https://search.creativecommons.org/photos/f6c2a54c-a014-4882-ba77-e17b39262cebbyMCAD Library
Functionalism and the Bauhaus
The Bauhaus, literally translated to “construction house,” was born at a German school of arts in the early 20th century. The style is often featured as a fusion of theArts and Craftsschool andmodernism.For the construction of buildings, architects made practical considerations such as use, material, and structure.
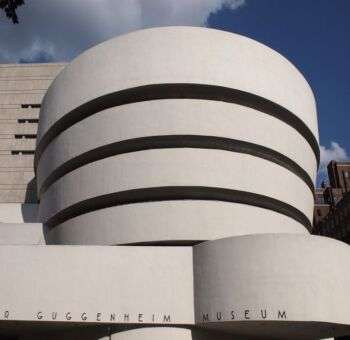
Image source:https://search.creativecommons.org/photos/68f3f1e8-fdc7-4590-9cd5-e383aeafd3d0bypaularps
Most Important Examples
1.Villa Tugendhatwas designed by the German architectLudwig Mies van der Roheand commissioned by the wealthy newlyweds Grete and Fritz Tugendhat.
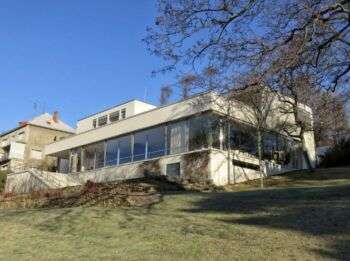
Image source:https://search.creativecommons.org/photos/ab0f6723-7456-4b40-90e1-b0fc8e596674byDage – Looking For Europe
Mies designed a revolutionary iron framework, which gave him the possibility to dispense with supporting walls and offer better light from the outside. The villa was incredibly expensive for the time because of the materials, distinctive methods of construction, and the new technologies to heat and cool the estate.
2. Villa Mülleris an edifice designed byAdolf Loosin 1930 and located in Prague, Czech Republic. The house began a completely new architectural style called Raumplan, which dealt with the spatial structure of the plane that rediscovered functionality employed for social housing. Villa Müller is important to distinguish the model of modern house.
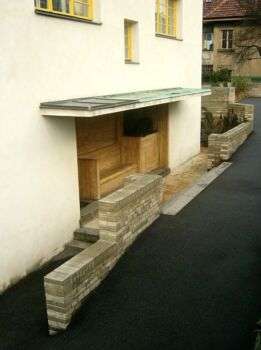
Image source:https://search.creativecommons.org/photos/46c61cef-501f-4c15-b129-443efd8256eabyroryrory
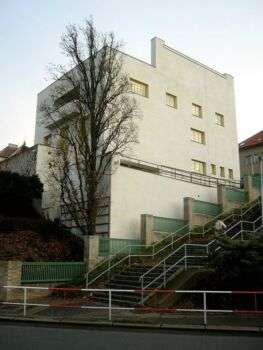
Image source:https://search.creativecommons.org/photos/7871648f-27c6-442c-8841-9014bb6dc6a4byroryrory
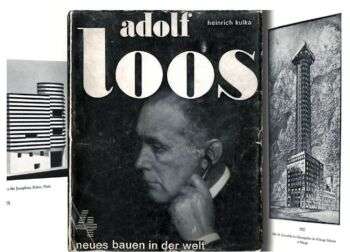
Image source:https://search.creativecommons.org/photos/f21c5f13-43bc-4e71-b202-402e87372751byapfelauge
Functional Objects Design
Designed objects are rational, simple, and based on rigorous features.Marcel Lajos Breuer, for example, was a Hungarian modernist who designed theWassily Chairthat became a classic Bauhaus design. He employed bending tubular steel for the whole structure, underlining the potentiality of modern industry in everyday objects. Additionally,Marianne Brandtwas a German artist that studied at the Bauhaus school. Brandt’s designs for lamps and other household objects are among the most important of the Weimar and Dessau Bauhaus.
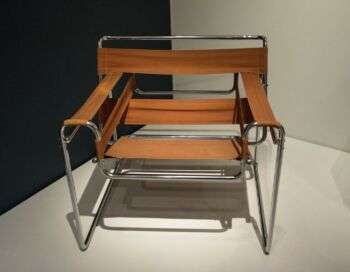
Image source:https://search.creativecommons.org/photos/2c69215f-e6ac-41ea-aea2-d6b272f31b67byTim Evanson
Info source:
