Joseph Maria Olbrich was a leading architect of the AustrianArt Nouveauand a founder of theVienna Secession.
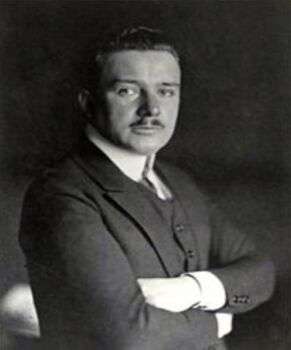
Image source:https://en.wikipedia.org/wiki/Joseph_Maria_Olbrich#/media/File:Joseph_Maria_Olbrich_1908.jpg
About His Life
Born in Opava, in Austrian Silesia (now part of the Czech Republic), Joseph Maria Olbrich studied architecture at the Wiener Staatsgewerbeschule and at the Academy of Fine Arts in Vienna underOtto Wagner.
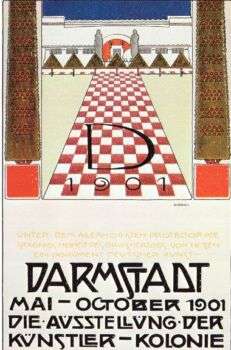
Image source:https://search.creativecommons.org/photos/09d4fb31-10ea-48ca-91bd-459cd364669fbyMCAD Library
Along withKoloman Moser,Josef Hoffmann, Otto Wagner, andGustav Klimt, Olbrich founded “Viennese Secession” (1897), a group of dissenting artists who split off in protest against the academy art scene as other late 19th-century secessionist artists had already done in Berlin (1892) and Munich (1893).
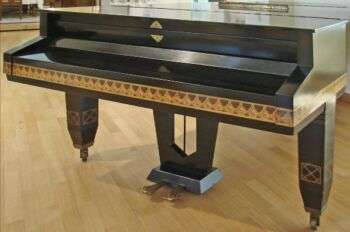
Image source:https://search.creativecommons.org/photos/c8b77d5a-58cf-4de5-8ef1-41813a4e7914bydalbera
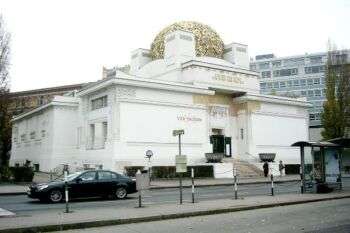
Image source:https://search.creativecommons.org/photos/67f29ccf-9fb5-46c3-946d-b4e91841caeebyroryrory
Olbrich’s Style
Influenced by the Viennese architect Otto Wagner, Olbrich worked with theArt Nouveaustyle, known in Austria asSezessionstilor by its German name ofJugendstil,and promoted decorative design. Yet, he managed to overcome the weaknesses and limitations of Art Nouveau architecture. Hecombined its fantastic appearance with spatial and distribution functionality.
Thus, likeVictor Horta(1861-1947) in Belgium,Hector Guimard(1867-1942) in France, andAntoni Gaudì(1852-1926) in Spain, Olbrich acted as a bridge between 19th-century architecture and the advent of full-blooded modernism.
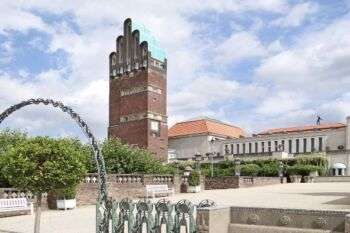
Image source:https://search.creativecommons.org/photos/00f090d0-308b-4e17-9359-74a2f7dd454ebydalbera
His Major Works
- “House of the Secession”: Located in Vienna (1898-1999), Olbrich designed the structure for theSecessionexhibitions, which was his first large-scale project. It is notable for its blocky simplicity, but the metal dome hasArt Nouveau floral ornaments.
- The Hochzeitsturm(1907; Tower of the Wedding): Located in Darmstadt, which had rounded toe-shaped roof overhangs reminiscent ofArt Nouveau, but also had sashes that marked a distinctly modern trend.
- House at Cologne-Marienburg(1908–09): A department store in Düsseldorf (designed in 1906 and completed after his death).
Darmstadt Artists’ Colony
A colony of artists originated in Darmstadt around 1900 with the support of the Grand Duke of Hesse Ernst Ludwig von Hesse. They tried to implement this Crafts Guild idea, pursued byVictorianssuch asRuskinandMorris工作室,包括工作室,创造了一个村庄partments, a workshop school, and his residence. The colony wanted to contribute to the economic growth of the region through the presence of the most important German-speaking artists, whose work is presented to the public in a series of exhibitions. Olbrich designed six houses here, as well as a central meeting and study hall, which bears witness to the influence of Scottish architectCharles Rennie Mackintosh.
- Ernesto Luigi’s house: Built in the form of a common atelier, was designed by Joseph Maria Olbrich. He worked as an architect and was the central figure of the artistic cenacle, whilePeter Behrenswas a painter and illustrator.
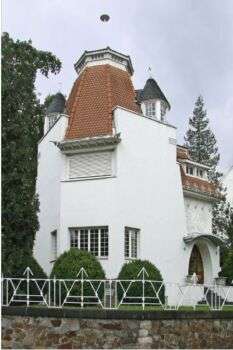
Image source:https://search.creativecommons.org/photos/a79a890f-6a8f-4075-8429-f38fbf3909c3bydalbera
- Wilhelm Deiters House
- The large Glückert house
- The small Glückert house (Rudolf Bosselt’s house)
- House of Joseph Maria Olbrich
- Ludwig Habich’s House
- Hans Christiansen House

Image source:https://search.creativecommons.org/photos/50628838-bca6-4015-a154-2f6b4e979d3c,Metro Centric
Info sources:
