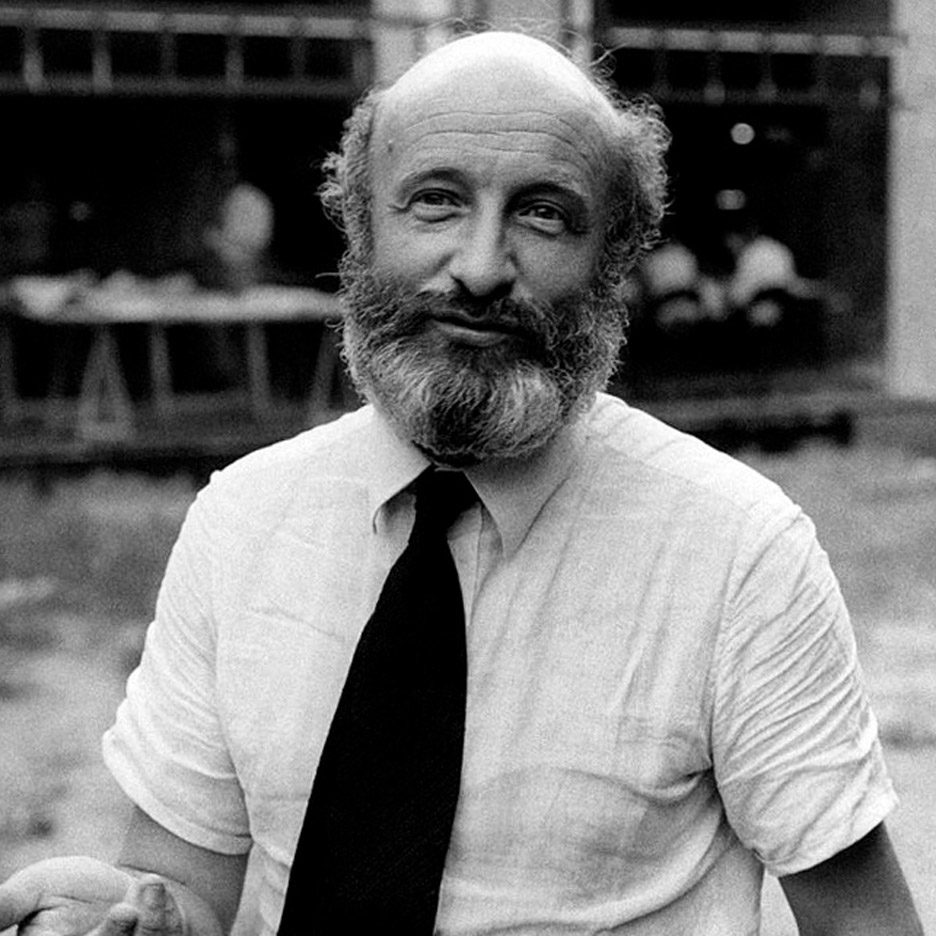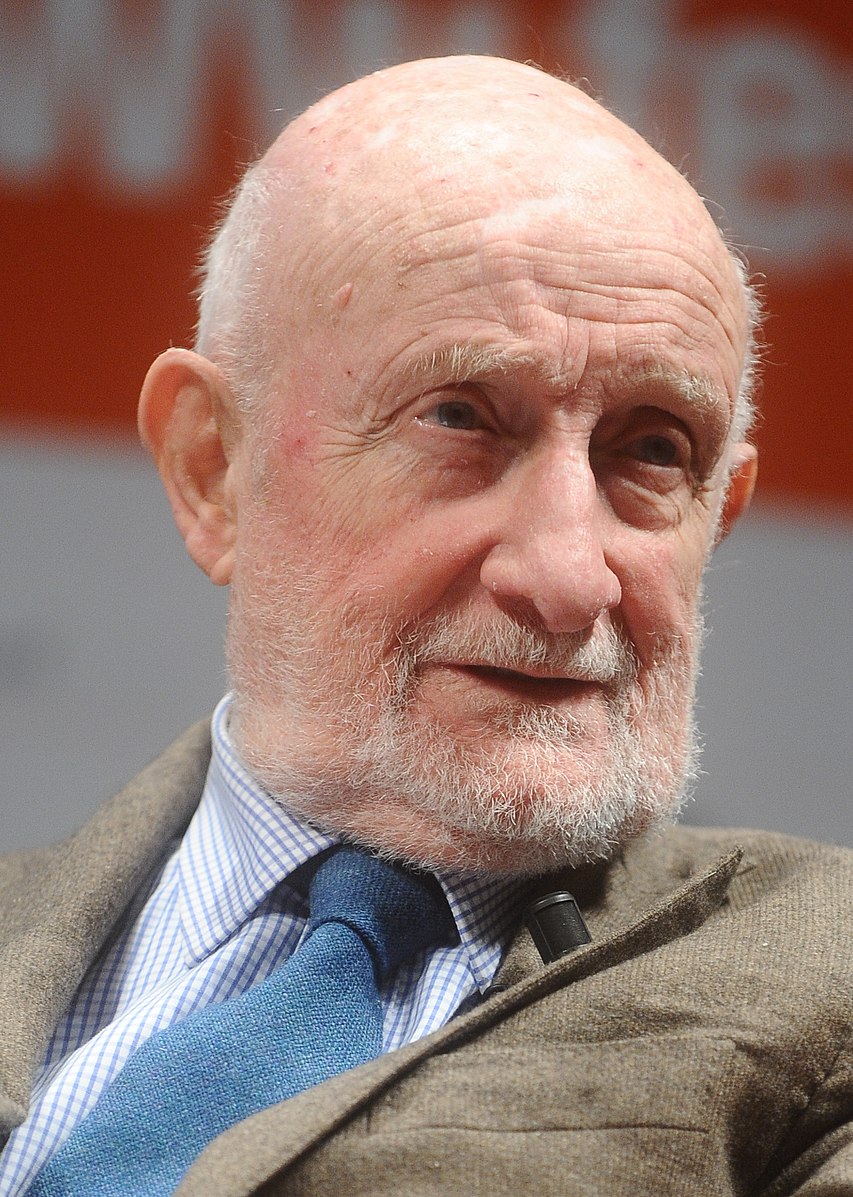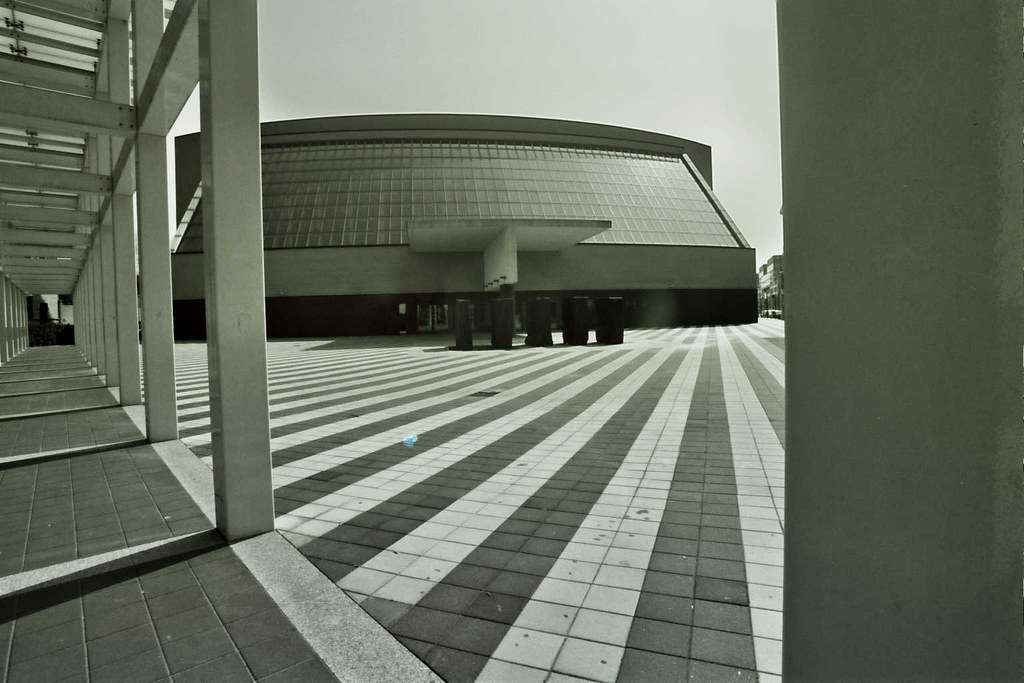Italian architect, he was a lecturer in many Italian and foreign universities and director of some important magazines. Vittorio Gregotti won international prizes and is unanimously considered a referent between Modernism andPostmodernism.

Image source:https://en.wikipedia.org/wiki/Vittorio_Gregotti#/media/File:Vittorio_Gregotti_1975.jpg
Vittorio Gregotti, An Intellectual
Born in Novara in1927from a family of Lithuanian descent, Vittorio Gregotti began to work in his father’s textile factory, where he learned the value of collective work and discussion. Later, he was able to go toParis, and there, after a visit to thePerret brothers’ studio, he decided to study architecture. After graduating from thePolitecnico di Milano, he’d first partner withErnesto Nathan Rogers,然后用Ludovico MeneghettiandGiotto Stoppino. A few years later he opened his own studio in Milan, the renownedGregotti Associati International, protagonist of several international projects. He worked as director ofLa Biennale di Venezia, chief editor of “Casabella” and professor of architectural composition at the University Institute of Architecture in Venice. Gregotti passed away of pneumonia in2020, after contracting Covid-19; his legacy has and most likely will profoundly influence the following architecture.

Image source:https://commons.wikimedia.org/w/index.php?curid=49211328
Modernism and Post Modernism
Over the course of his career, the Italian architect came in contact with the greatest masters ofModernism, such asLe Corbusier, Cornelis van Eesteren,Walter GropiusandHenry van de Velde. He developed and published his idea in “Contro la Fine dell’Architettura” (Against the end of architecture), in which he denounced thePostmodernrole of architecture. According to Gregotti architecture has become just a mere aesthetic fact and means of communication. The architecture is that physical component of the city that is part of a complex system, rooted in a栖息地. So, the structuring of the habitat through the project requires not only an artistic and creative vision, but also the integration of the concept of nature and environment, as an attached value. Gregotti’s architecture is characterized by the use of a rationalist style, in which order, symmetry and repetition. This compositional conceptualism is perfectly balanced to establish a dialogue between geography and architectural form.

Image source:https://en.wikipedia.org/wiki/Bel%C3%A9m_Cultural_Center

Image source:https://en.wikipedia.org/wiki/University_of_Calabria
The Transformation of Milan
Vittorio Gregotti is responsible for contributing to change the face and international role ofMilan, projecting it into a wholly new dimension. In this city, he developed one of the main proposals of his time, the project for the Bicocca area in Milan. This project transformed theold Pirelli industrial estateinto a newIntegrated and Multifunctional Technology Centre. By a meticulous analysis of the “habitat”, he decided to connect the urban space with the structure of the existing factory, paying homage to the historical plot. This intervention in Milan is considered one of the largest urban regeneration in Europe, affecting an area of 700,000 square meters. It generated an identity of its own for the city, configuring itself as an autonomous district and as a new zone of centrality.

Image source:https://en.wikipedia.org/wiki/University_of_Milano-Bicocca
Teatro degli Arcimboldi
The “Teatro degli Arcimboldi” is another one of Gregotti’s most relevant projects in Milan. This towering theater can hold up to 2,400 spectators and extends on an area of more than 18,000 square meters. Made in concrete and a light-coloured plaster that contrasts with a black granite base this project is true to the modern, rationalistic style of Gregotti. Simple lines make up a three-volume architectural complex, dominated by a 40 m high observation tower, a two-storey lobby with two rows of galleries and an inclined curtain wall overlooking the square.

Image source:https://search.creativecommons.org/photos/e9487583-7655-4ce1-a14d-b29b0f72f340bygozzo
Info source:
https://www.floornature.com/teatro-degli-arcimboldi-gregotti-associati-4418/
https://www.dezeen.com/2020/03/16/italy-architect-vittorio-gregotti-dead-obituary-coronavirus/
https://divisare.com/projects/344543-gregotti-associati-federico-tagliabue-milano-bicocca
https://it.wikipedia.org/wiki/Vittorio_Gregotti#La_citt%C3%A0_visibile_(Torino,_1991)
https://www.wallpaper.com/architecture/italian-architect-vittorio-gregotti-obituary
